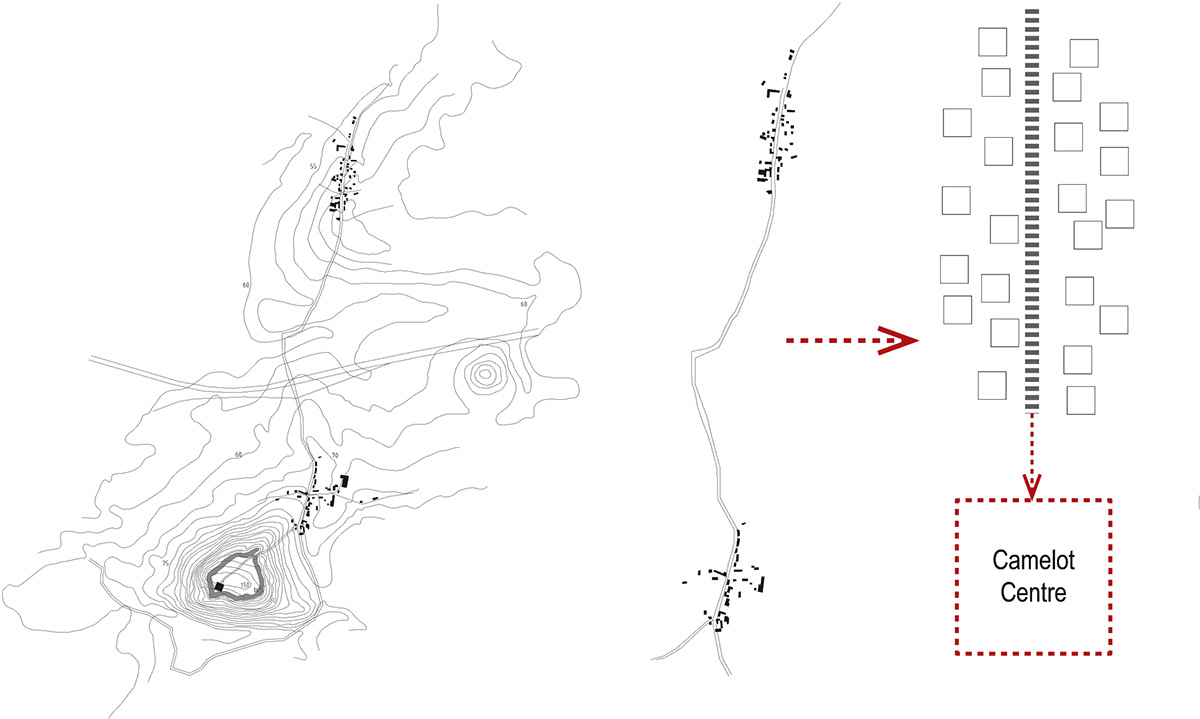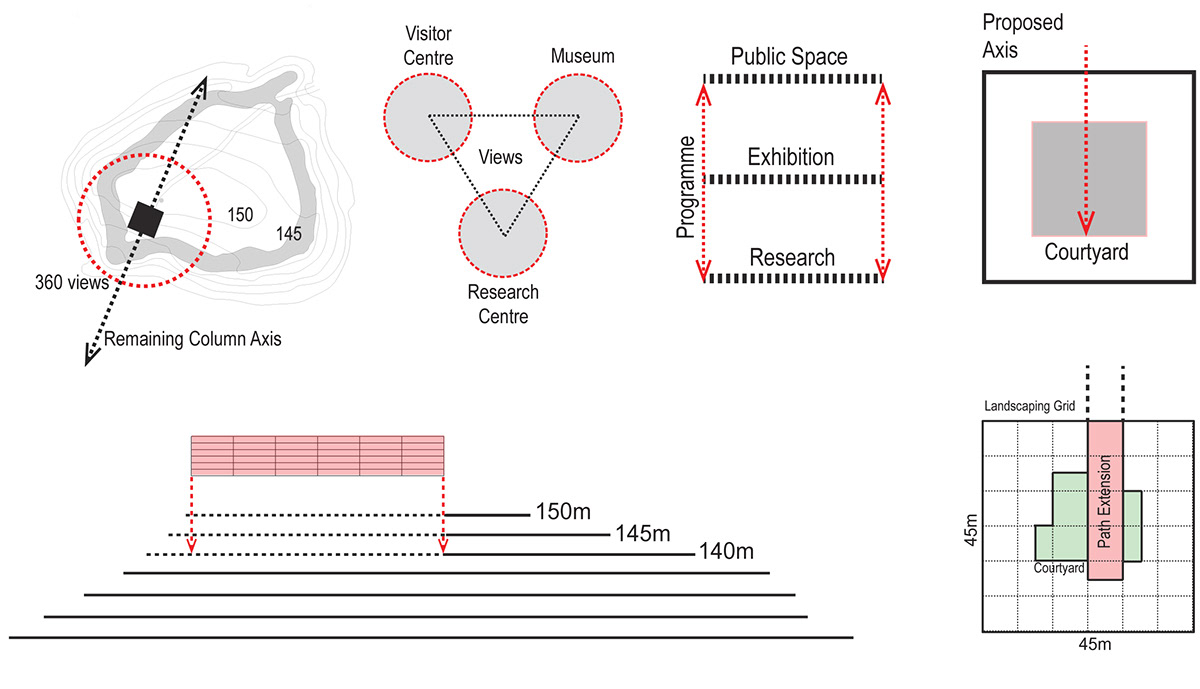The project’s built anatomy is the result of a series of “forces” generated from its physical, social and technical context that engender its position and orientation relative to the immediate context, its volumetric organisation and its materiality.
The building's program embodies the cultural decision to house two independent yet complementary entities within the same structure - the Camelot Research Center and the Camelot Museum - both of which share a generous outdoor space that becomes the focal point of the overall building's architecture: as a result of stacking the functions and using the site's existing slope, this unique outdoor area acts as a viewing platform providing 360⁰ panoramic views to the nature around. In this manner, not only adequate space is preserved for open air activities, but also the building's impact on site is minimised via a reduced footprint.
A series of functional and environmental constraints help to structure the building’s spatial order, which is represented by a symbiotic relationship offering traditional and transformable spaces. The different functions are carefully situated to create synergy while ensuring openness, flexibility and accessibility within different areas of the building in order to invite visitors to occupy, be curious and interact. The building features indoor and outdoor exhibits that celebrate the culture and the history of the land, and is designed to be an extension to the remarkable site while also reflecting the land’s role in the history.
The new visitor and research center is a single organism with a high aesthetic and functional quality. The proposal's form and its harmonising palette of materials celebrate the site's topography that embraces a unique scenic landscape. Considering this, the building merges as an architectural entity embedded within the landscape, blurring the boundary between the interior and exterior.
The main access to the Center is created with the intention to enhance visitors' experience of the mesmerising nature. Hence, the building lies on an extended axis path that links the site to the surrounding environment. When inside the building, the visual connection to the nature is continuously ensured via a large glazed facade that frames the panorama around.
The building’s siting and orientation are the first strategic moves towards Sustainability: the partially buried structure mitigates the extremes in temperature while the building's southern orientation optimises passive solar performance. Moreover, the landscaped roof reduces the building’s visual imprint on site and allows a greater percentage of the 'green' habitat to be re-established on the existing plot (by replanting indigenous species). The 'earth' roof provides further temperature stabilization and insulation.
Through the proposed poetic interpretation of the site and its surroundings, the Camelot Research & Visitors Center aims to create a meeting place with a striking visual focal point that amalgamates the new with the existing natural fabric.





Ground and Roof Level

3D Section

Aerial View

NIght View

Main Lobby View

Courtyard View
